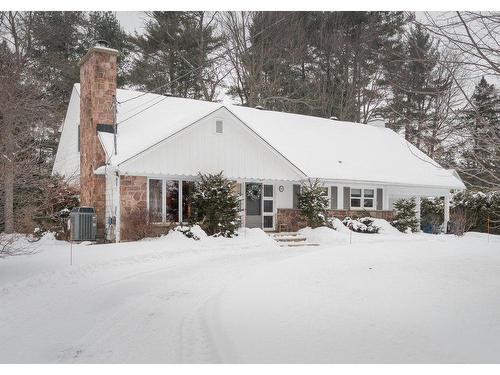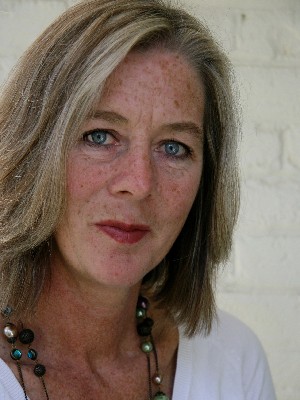








Phone: 450.458.5365
Fax:
450.458.3394
Mobile: 514.703.8981

35
rue Wharf
Hudson,
QC
J0P1H0
| Neighbourhood: | Centre |
| Building Style: | Detached |
| Lot Assessment: | $173,600.00 |
| Building Assessment: | $451,400.00 |
| Total Assessment: | $625,000.00 |
| Assessment Year: | 2023 |
| Municipal Tax: | $5,540.00 |
| School Tax: | $539.00 |
| Annual Tax Amount: | $6,079.00 (2023) |
| Lot Size: | 17993.0 Square Feet |
| Building Width: | 44.0 Feet |
| Building Depth: | 34.0 Feet |
| No. of Parking Spaces: | 7 |
| Built in: | 1962 |
| Bedrooms: | 4 |
| Bathrooms (Total): | 3 |
| Zoning: | RESI |
| Driveway: | Asphalt |
| Kitchen Cabinets: | Melamine |
| Heating System: | Forced air , Electric baseboard units |
| Water Supply: | Municipality |
| Heating Energy: | Electricity , Heating oil |
| Equipment/Services: | Water softener , Central heat pump |
| Foundation: | Poured concrete |
| Fireplace-Stove: | Fireplace - Other , Wood fireplace - Slow combustion |
| Garage: | Attached , Heated , Single width |
| Proximity: | Highway , Daycare centre , Golf , Park , Bicycle path , Elementary school , Alpine skiing , High school , Cross-country skiing , Commuter train , Public transportation |
| Siding: | Aluminum , Stone |
| Bathroom: | Ensuite bathroom |
| Basement: | 6 feet and more , Outdoor entrance , Partially finished |
| Parking: | Driveway , Garage |
| Sewage System: | Municipality |
| Lot: | Bordered by hedges , Landscaped |
| Roofing: | Asphalt shingles |
| Topography: | Flat |
| Electricity : | $2,211.00 |