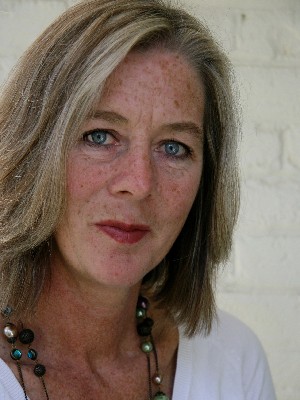








Phone: 450.458.5365
Fax:
450.458.3394
Mobile: 514.703.8981

35
rue Wharf
Hudson,
QC
J0P1H0
| Neighbourhood: | Rigaud |
| Lot Assessment: | $502,000.00 |
| Building Assessment: | $837,800.00 |
| Total Assessment: | $1,339,800.00 |
| Assessment Year: | 2025 |
| Municipal Tax: | $7,558.00 |
| School Tax: | $696.00 |
| Annual Tax Amount: | $8,254.00 (2025) |
| Lot Frontage: | 1558.5 Feet |
| Lot Depth: | 551.2 Feet |
| Lot Size: | 677996.9 Square Feet |
| Building Width: | 82.0 Feet |
| Building Depth: | 36.1 Feet |
| No. of Parking Spaces: | 35 |
| Floor Space (approx): | 4133.0 Square Feet |
| Built in: | 1987 |
| Bedrooms: | 3 |
| Bathrooms (Total): | 3 |
| Bathrooms (Partial): | 1 |
| Zoning: | AUT, RESI |
| Mobility impaired accessible: | Threshold-free shower |
| Driveway: | Unpaved , With outside socket |
| Kitchen Cabinets: | Wood |
| Heating System: | Forced air |
| Water Supply: | Artesian well |
| Heating Energy: | Electricity |
| Equipment/Services: | Central vacuum cleaner system installation , Electric garage door opener , Sauna , Alarm system , Central heat pump |
| Foundation: | Poured concrete |
| Fireplace-Stove: | Wood fireplace , Gas fireplace |
| Garage: | Attached , Heated , Double width or more , Single width , Tandem |
| Distinctive Features: | No rear neighbours |
| Pool: | Heated , Inground |
| Proximity: | Highway , Daycare centre , Golf , Elementary school , Alpine skiing , High school , Cross-country skiing , Snowmobile trail , Commuter train , Public transportation |
| Siding: | Vinyl |
| Bathroom: | Ensuite bathroom , Separate shower |
| Basement: | 6 feet and more , Finished basement |
| Parking: | Driveway , Garage |
| Sewage System: | Disposal field , Septic tank |
| Lot: | Landscaped |
| Roofing: | Asphalt shingles |
| Topography: | Sloped , Flat |
| Electricity : | $6,292.00 |