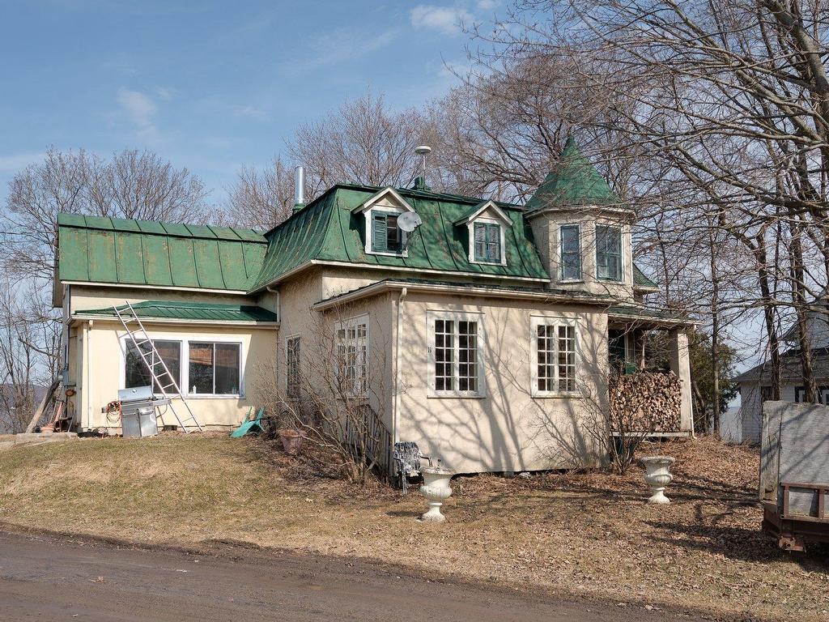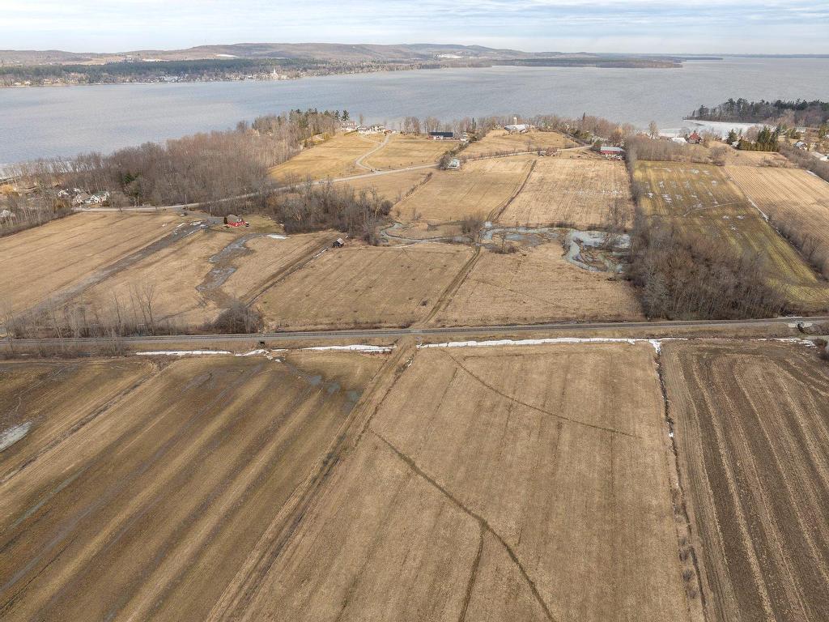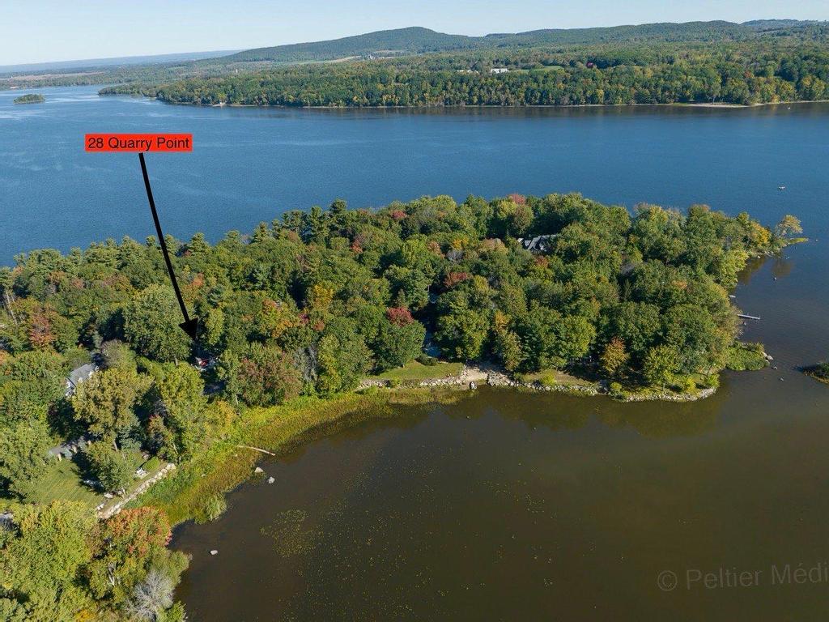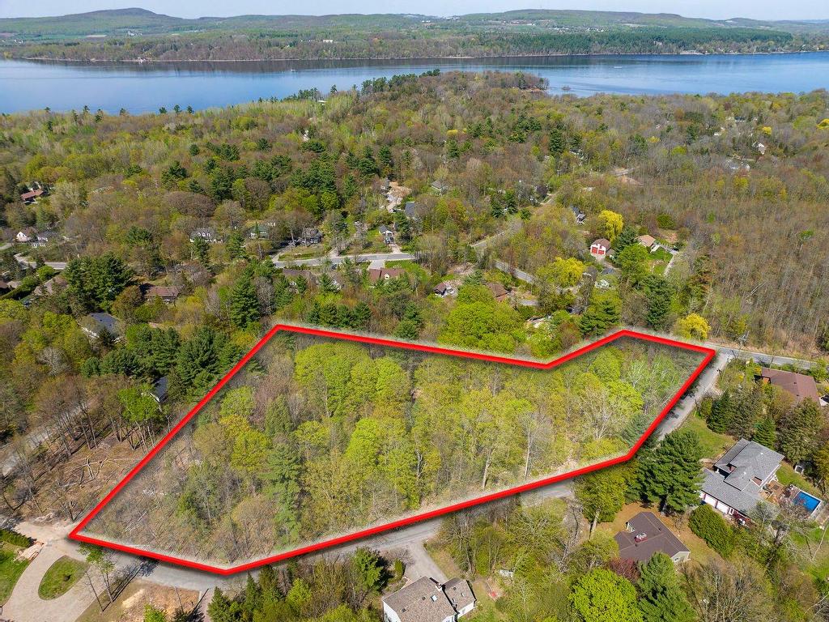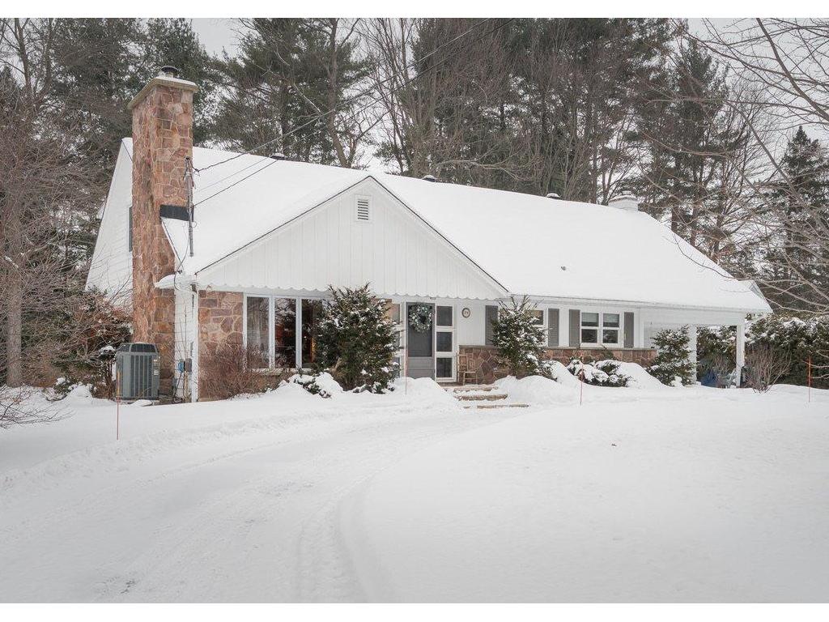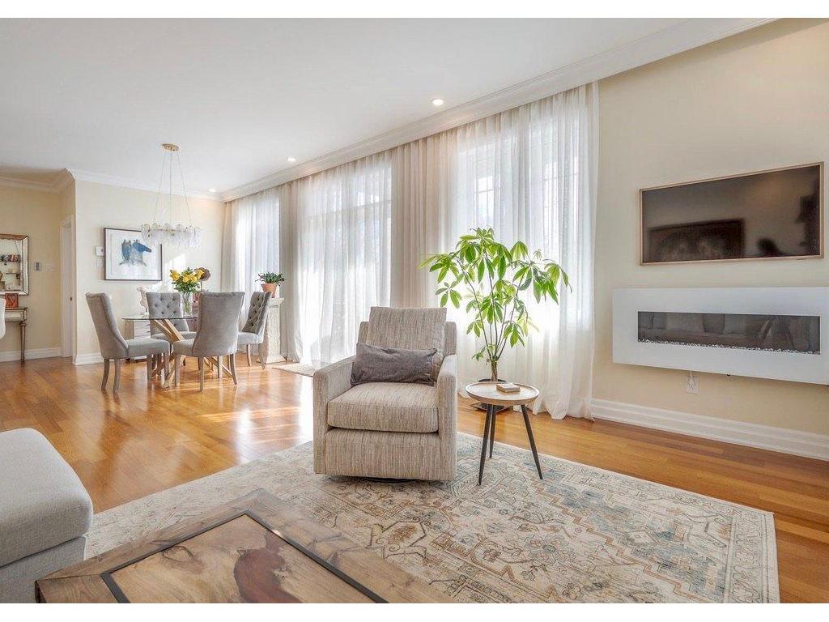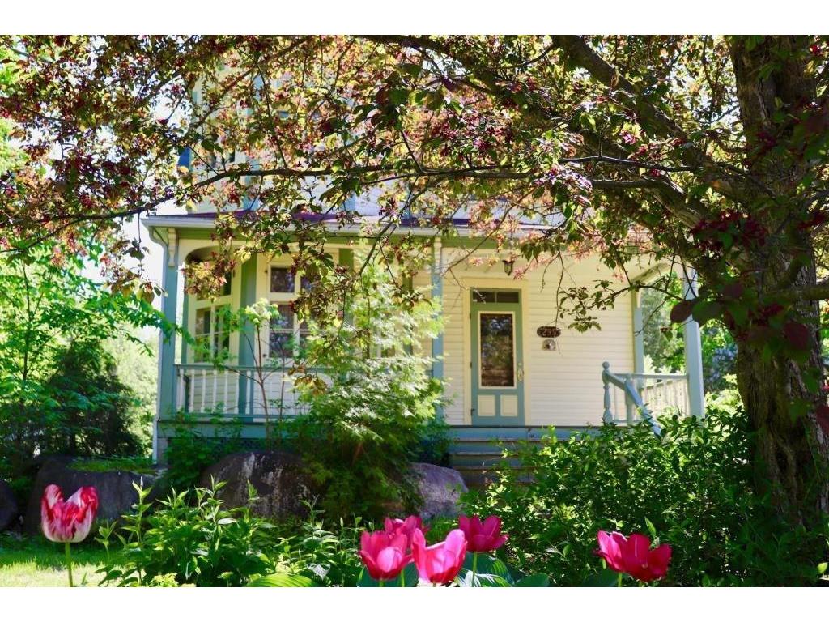Favourite Listing
Sign up for your Client Portal Account
Save your searches and favourite listings.
All fields with an asterisk (*) are mandatory.
Sign up to explore the neighbourhood
All fields with an asterisk (*) are mandatory.
Already have an account?
Sign in hereSign in to your Client Portal
All fields with an asterisk (*) are mandatory.
Sign up for an account
Reset Your Password
Enter your registered email account and we will send you an email containing a link that you can use to reset your password.
Save this search
Save this search
Resend activation email
All fields with an asterisk (*) are mandatory.
Reset Your Password
Please enter and confirm your desired new password.
All fields with an asterisk (*) are mandatory.
Helen Henshaw


Listings
All fields with an asterisk (*) are mandatory.
Invalid email address.
The security code entered does not match.
$2,100,000
Listing # 27960005
Farm/Hobby Farm | For Sale
9
- 11
Rue Davidson
,Hudson,
QC, Canada
Bedrooms: 4
Bathrooms: 1
Hudson - Montérégie - A One of a kind property! First time on the market since 1800!! Magnificent waterfront agricultural property in the ...
View Details$2,100,000
Listing # 10894354
Farm/Hobby Farm | For Sale
111
Rue Main
,Hudson,
QC, Canada
Bedrooms: 3
Bathrooms: 2
Hudson - Montérégie - A One of a kind property! First time on the market since 1800!! Magnificent agricultural property in the country village...
View Details$1,150,000
Listing # 27433236
Single Family | For Sale
28 Rue Quarry Point , Hudson, QC, Canada
Bedrooms: 2
Bathrooms: 1
Bathrooms (Partial): 1
Hudson - Montérégie - Looking for a fabulous location in Hudson? Look no further! At 28 Quarry Point, you are nestled in the heart of Hudson ...
View Details$1,100,000
Listing # 21483060
Land/Lot | For Sale
Rue Shepherd , Hudson, QC, Canada
Hudson - Montérégie - Beautiful large, private residential lot available in central Hudson, between Como Gardens and Woodcroft. Lovely natural...
View DetailsListing # 23512891
Single Family | For Sale
84 Rue Oakland , Hudson, QC, Canada
Bedrooms: 4
Bathrooms: 3
Hudson - Montérégie - Welcome to 84 Oakland, a large, charming and sunny house, well built by renowned contractor Stan Wilson on beautifully ...
View Details$719,000
Listing # 27725054
Condo/Apt. | For Sale
452 Rue Main , 3 , Hudson, QC, Canada
Bedrooms: 2
Bathrooms: 2
Hudson - Montérégie - Desirable first floor two bedroom, two bathroom condo in central village of Hudson, featuring Open Concept, 9' ceilings...
View Details$2,600.00 Monthly
Listing # 13458979
Single Family | For Lease
295 Rue Main , Hudson, QC, Canada
Bedrooms: 3
Bathrooms: 2
Hudson - Montérégie - Lovely 3 bedroom Victorian style home available to rent as of July 1, 2024. Large private garden full of perennials. ...
View Details

