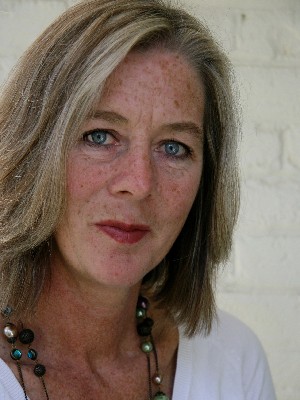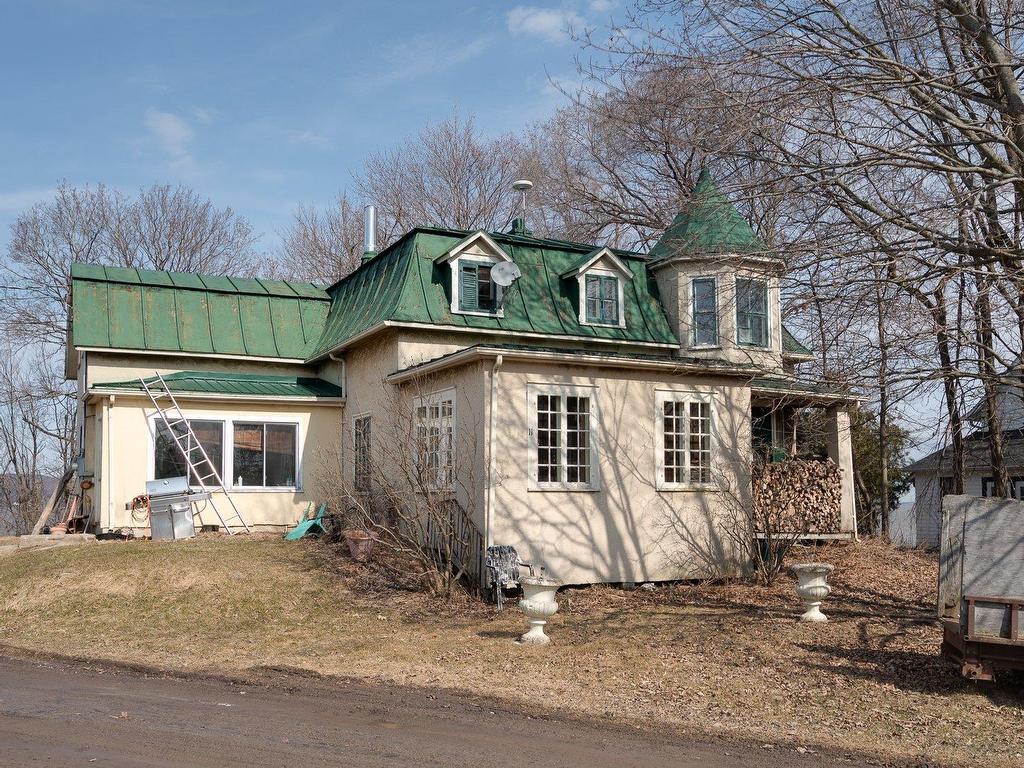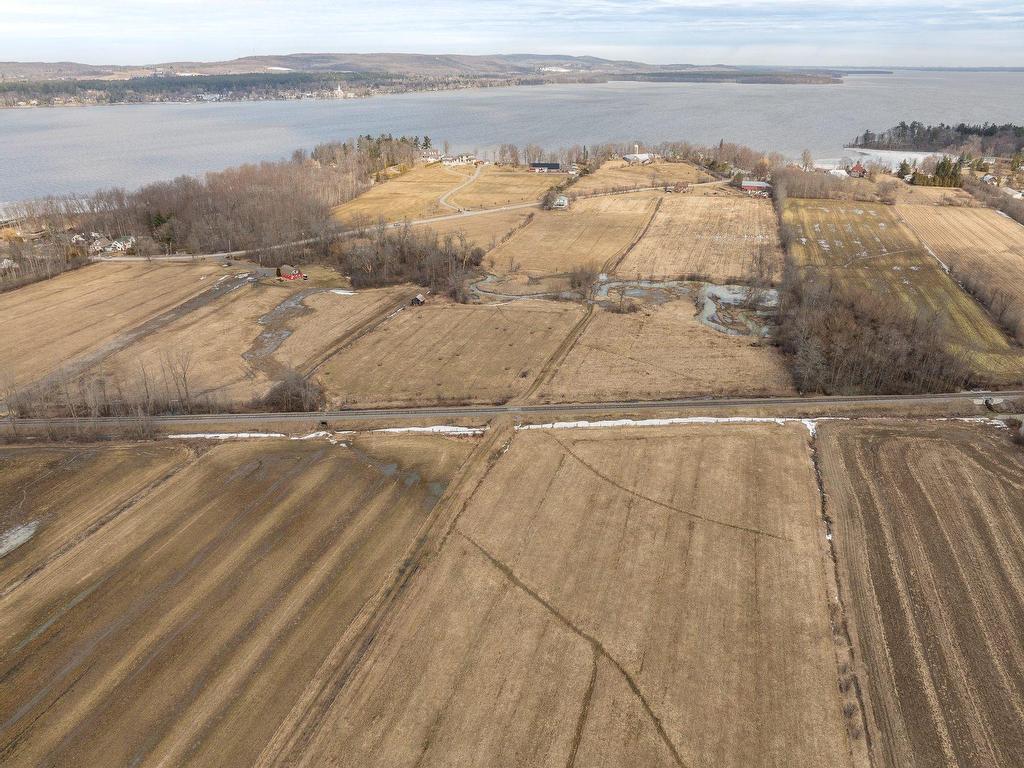Favourite Listing
Sign up for your Client Portal Account
Save your searches and favourite listings.
All fields with an asterisk (*) are mandatory.
Sign up to explore the neighbourhood
All fields with an asterisk (*) are mandatory.
Already have an account?
Sign in hereSign in to your Client Portal
All fields with an asterisk (*) are mandatory.
Sign up for an account
Reset Your Password
Enter your registered email account and we will send you an email containing a link that you can use to reset your password.
Save this search
Save this search
Resend activation email
All fields with an asterisk (*) are mandatory.
Reset Your Password
Please enter and confirm your desired new password.
All fields with an asterisk (*) are mandatory.
Helen Henshaw


Listings
All fields with an asterisk (*) are mandatory.
Invalid email address.
The security code entered does not match.
$2,999,900
Listing # 27080396
Farm/Hobby Farm | For Sale
76
Ch. Park
,Rigaud,
QC, Canada
Bedrooms: 3
Bathrooms: 3
Bathrooms (Partial): 1
Rigaud - Montérégie - Spectacular equestrian property, the ultimate home for the discerning rider. Absolutely gorgeous grounds, home, and ...
View Details$2,999,900
Listing # 14628814
Single Family | For Sale
76Z Ch. Park , Rigaud, QC, Canada
Bedrooms: 3
Bathrooms: 3
Bathrooms (Partial): 1
Rigaud - Montérégie - Spectacular equestrian property, the ultimate home for the discerning rider. Absolutely gorgeous grounds, home, and ...
View Details$2,100,000
Listing # 27960005
Farm/Hobby Farm | For Sale
9
- 11
Rue Davidson
,Hudson,
QC, Canada
Bedrooms: 4
Bathrooms: 1
Hudson - Montérégie - A One of a kind property! First time on the market since 1800!! Magnificent waterfront agricultural property in the ...
View Details$2,100,000
Listing # 10894354
Farm/Hobby Farm | For Sale
111
Rue Main
,Hudson,
QC, Canada
Bedrooms: 3
Bathrooms: 2
Hudson - Montérégie - A One of a kind property! First time on the market since 1800!! Magnificent agricultural property in the country village...
View DetailsListing # 17164164
Single Family | For Sale
2941 Rue du Cumberland , Saint-Lazare, QC, Canada
Bedrooms: 3
Bathrooms: 2
Bathrooms (Partial): 1
Saint-Lazare - Montérégie - Welcome to 2941 rue Cumblerland. This is an attractive 3 bedroom 2 1/2 bth home with lovely screen porch, a sunny patio,...
View Details$599,000
Listing # 26972528
Single Family | For Sale
96 Rue Selkirk , Hudson, QC, Canada
Bedrooms: 3
Bathrooms: 2
Hudson - Montérégie - Welcome to 96 Selkirk, a lovingly-cared for home situated five minutes walk to the heart of Hudson. Bright and charming,...
View Details






